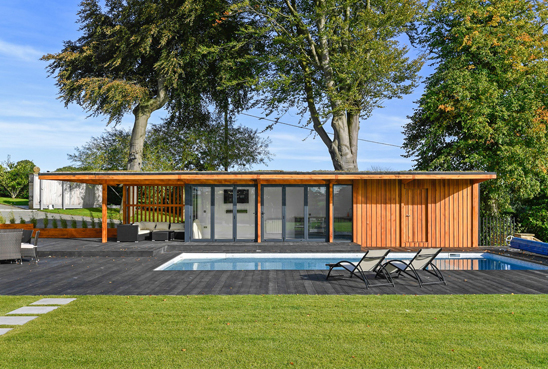doma architects-crossley street doctors surgery wetherby
pool house_sicklinghall
Doma Architects were asked to design a new contemporary pool house to replace the dilapidated former building. It provides a BBQ, kitchenette and covered bar area for entertaining as well as shower and changing facilities.
The scheme uses a simple palate of materials with vertical timber cladding, dark grey aluminium framed doors, grass roof and dark grey composite decking boards.
Internally, the emphasis is on light and space, creating a space that can be used whatever the weather.
The work also involved the re-landscaping of the swimming pool area including the replacement of existing pitched garage roof with a landscaped roof to provide uninterrupted views over the valley from the house and grounds.

